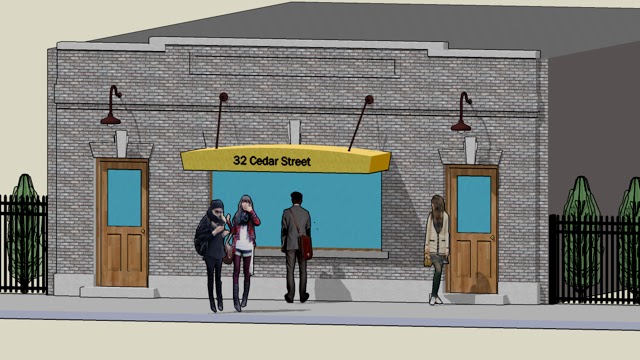We hit a wall in the loan process this January that derailed our plans for our off-beat dreamhouse.
After stringing us along for several months and providing a commitment letter for the 203(k) loan, the bank got cold feet and dropped us. Not once, but twice. First decline had to do with the lack of appraisers willing to appraise this "unique" mixed use building. Right after they declined us, we got a call from the bank's appraiser, who apparently did not get the bank's message. The appraiser said the property would be eligible for the 203(k) loan and appraised the building at a value greater than the loan. At this point the bank gave us a verbal go-ahead to re-submit the paperwork under a new loan number. The bank now had everything and we waited. Then they came back and began to question if this building would meet HUD 203(k) guidelines. We called HUD and the representative could not understand why the bank was saying that. However, the representative said that HUD was seeing an alarming number of lenders declining loans on mixed use properties such as ours because they couldn't sell them on the secondary market. We kept pushing Wells Fargo to give us a reason why they were beginning to have doubts with the loan, but they refused to be specific and eventually sent us a second declination letter saying that the building did not meet the bank's own private approval guidelines, which were different than those stated by HUD.
All in all, Wells Fargo sucks big time.
We're now approaching the renovation by starting at the commercial space on the ground floor.
Front Retail Space and Basic Rear Office Space
Four Alternate Options for Finishing Rear Office Space
This time we went with a credit union to fund construction. We closed on the loan a couple weeks ago. Looks like we may start construction sometime this spring.
We're already advertising the space for rent through a local broker.
We're now weighing our options for living. We'll continue to update this blog with the renovation of the commercial space and what we end up deciding to do with the rest of the building.













































