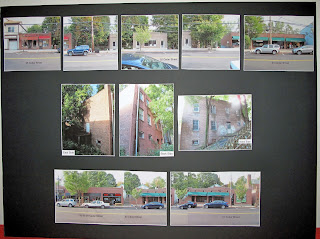We made good progress in the last month. Although we haven't started renovating yet, this incremental progress brings us much closer to renovations, as follows:
Village Board Approvals
We got approval from both the Board of Trustees and the Architectural and Historical Review Board in September. This completes the last of the four required board presentations. The Board of Trustees were very encouraging, but before issuing their approval made sure that we would agree "to enter into discussions" with the Village on their plan to build a road and parking lot that would run along the backs of the buildings on our side of the street. Preliminarily this would require an easement from us and our neighbors. We're not sure what type of footprint this would involve, but we'll cross that bridge when we get to it. Unfortunately the Village is charging a very large recreation fee on top of the other permitting fees. These are adding up to be substantially more than we had initially planned. Fortunately, we can incorporate these fees into our loan before we close because they sure are getting large.
The Mayor later highlighted our project in his newsletter:
"In the downtown area, the Board of Trustees granted site plan approval for 32 Cedar Street, the property formerly known as WT Barnes. This will be for a new design and re-use of the building, including an office business and one residential unit (in the rear, facing Wickers Creek). The new Zoning Code and Vision Plan adopted by the board encourages re-use of downtown buildings, in particular new residential opportunities; this will increase 'foot traffic', creating a more viable downtown area for local business to succeed. In this case, the owners of the business and building will also be living in the building too! This is a good thing, and we welcome the new owners (and residents) to the village."
Although not originally planning to present to the Architectural and Historical Review Board in September, we were able to prepare the submittals in time for the deadline. In the long run, this saved us about a month's worth of time. Design wise our goal is to maintain as much as possible the original look of the building that John C. MacKenzie, Jr. designed. I learned to use a 3-D program called Sketchup to render the building in 3-d based on Rick's 2-d plans. This allowed us to experiment with different colors on the façade.
 |
| Existing streetscape, with existing building top center |
 |
| Color board with proposed finishes |
Request for Bids
The bid package for the project went out to six contractors. Two of those contractors dropped out because they're busy with other projects or didn't want to get involved with the 203(k) process. That leaves us with four. Once the bids are in, we'll check references and start negotiating with the lowest successful bidders. We met with most of the contractors and got some good ideas for controlling costs. We're including some of those ideas along with revisions in an addendum package, which will be submitted to the contractors for inclusion in the final bid.
Ferry Festa
Last weekend was the Dobbs Ferry Festa and we decided to participate as vendors. We reserved a spot to advertise Rick's home inspection services and to meet the locals. Rick spoke to several people who were interested in different aspects of the inspection process.
 |
| Manning the Booth |
Several people were curious about our building plans. Fortunately we had the color board with us. One person told us that her father used to work in the building when it was the local offices of the New Rochelle Water Company and that she might have a picture that she could share with us. I was so excited I actually called the New Rochelle Water Company this morning to get more information.
We made many connections at the Festa and exchanged great ideas. I think we'll do this again next year, when we're living in the building and I may even participate by knitting up some pieces to sell. I connected with two local homegrown businesses that are run by creative, young women. One makes vegan soaps and the other sells tasty spices and chocolate. Their products and their passion are energizing.












